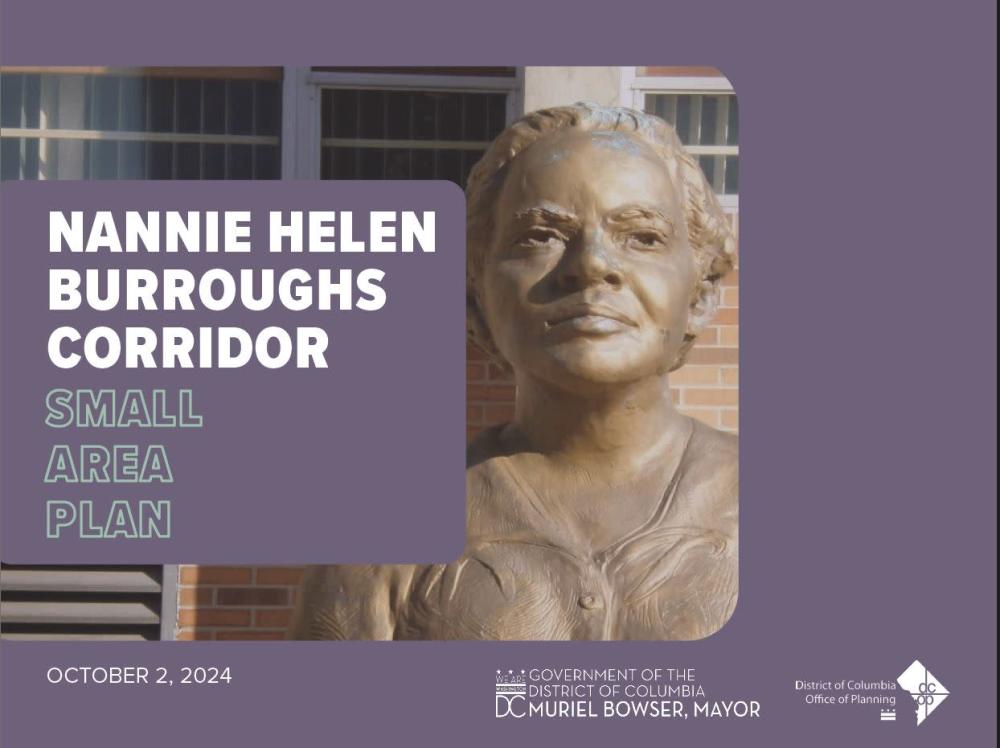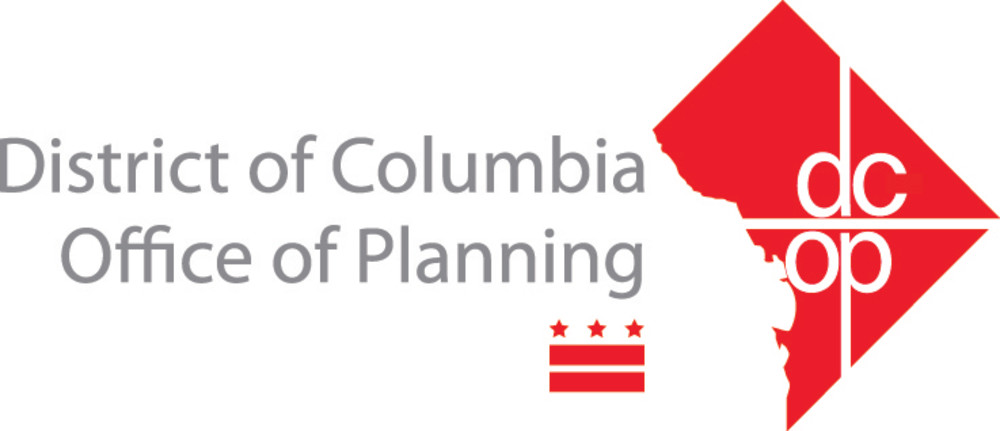Nannie Helen Burroughs NE Corridor Small Area Plan
Nannie Helen Burroughs NE Corridor Small Area Plan
From Minnesota Avenue to Division Avenue NE, WE NEED YOUR INPUT!
The DC Office of Planning (OP) is working to develop a Small Area Plan (SAP) for the Nannie Helen Burroughs Corridor (NHBCSAP). SAPs supplement the Comprehensive Plan by providing detailed direction for specific geographic areas to manage growth, promote revitalization, or achieve other long-range planning goals. SAPs are developed through a collaborative public process that provides opportunities for community input on priorities in the planning area. SAPs are approved by a resolution from the DC Council, and their key recommendations may be incorporated into the Comprehensive Plan in the future. The NHBCSAP will become a guide for the development of neighborhood-serving mixed uses including retail, housing, enhanced green spaces, and public space activation along the corridor. This existing conditions report shares information on community characteristics, demographic trends, and land use conditions. The Nannie Helen Burroughs Corridor Study focuses on the commercial main street which is highlighted in pink on the map on the next page. The data gathered in this report provides a foundation for a deeper analysis of Nannie Helen Burroughs Avenue NE. It begins to tell the story of a historic community east of the Anacostia River, connected by a once-thriving commercial corridor that serves several distinct neighborhoods. Data and community input from this report will inform the future Small Area Plan
DC Council Approves Nannie Helen Burroughs Corridor Small Area Plan
On Tuesday, November 26, 2024, the DC Council appove the Nannie Helen Burroughs Corridor Small Area Plan. The Small Area Plan guides government, private sector, and community actions to expand new and existing housing opportunities, strengthen community resilience, and improve the design and experience of the public realm along Nannie Helen Burroughs Ave.
Our planning team extends our deep gratitiude to the hundreds residents and stakeholders who contirbuted to this planning process.
Documents
Goals for the Nannie Helen Burroughs Corridor Study Area
Vision:
The Nannie Helen Burroughs Corridor SAP (NHBCSAP) will provide the vision for a more vibrant corridor that includes a mix of uses including retail and housing, parks and green spaces, and stronger pedestrian and multimodal connections. Led by the DC Office of Planning, the effort is a collaborative process that provides opportunities for community input. The SAP supplements the Comprehensive Plan and will serve as a guide for future development.
Project Goals:
Housing and Economic Development: The Nannie Helen Burroughs corridor is an opportunity-rich, revitalized urban corridor with a distinct neighborhood identity. Affordable homeownership and rental housing are attainable for existing and new residents. Legacy businesses and new retail are supported by visitors and residents alike, enabling all to experience regularly programmed events and activities.
Parks, Green Spaces, and Connectivity: The Nannie Helen Burroughs corridor is connected and activated with a vibrant network of parks and green spaces enjoyed by residents and visitors. Access points are welcoming and include commemorative works and art installations. Active community gardens are a source of fresh food, and parks provide spaces for all residents to interact.
Public Realm and Urban Design: The public realm will support a socially active streetscape with a human scale that is welcoming to all residents and ADA accessible.The streetscape and design focus on public rights-of-way and identifying locations for iconic buildings and gathering spaces. Additionally, locations will be identified for access interventions and public art.
History and Culture: Development: The rich history and culture of the study area are collected, acknowledged, and celebrated through storytelling, wayfinding, special events, and commemorative works. Places important to the community are identified and serve as key gathering spaces. New development incorporates existing buildings and creates new places to gather in public spaces and private property.
Map of Study Area
To request language assistance or a reasonable accommodation due to a disability, please complete this form at least 5 days before the event. If you have any questions, contact the Office of Planning at [email protected] or 202-442-7600.


